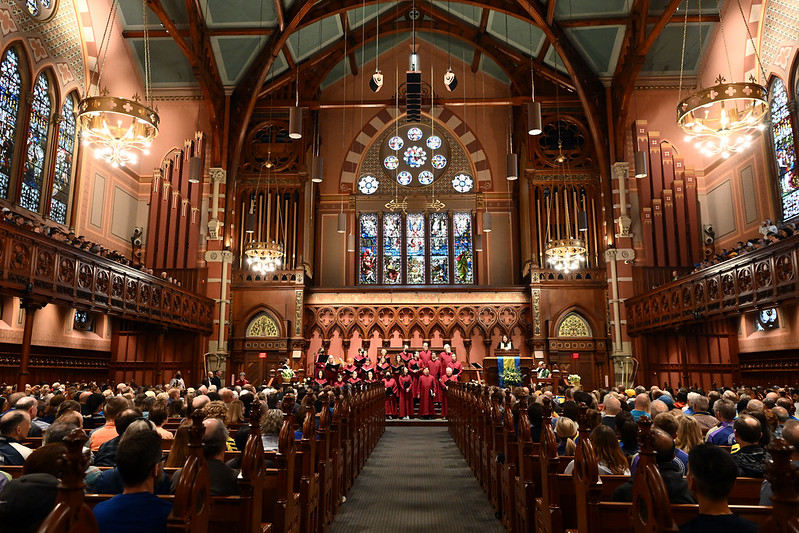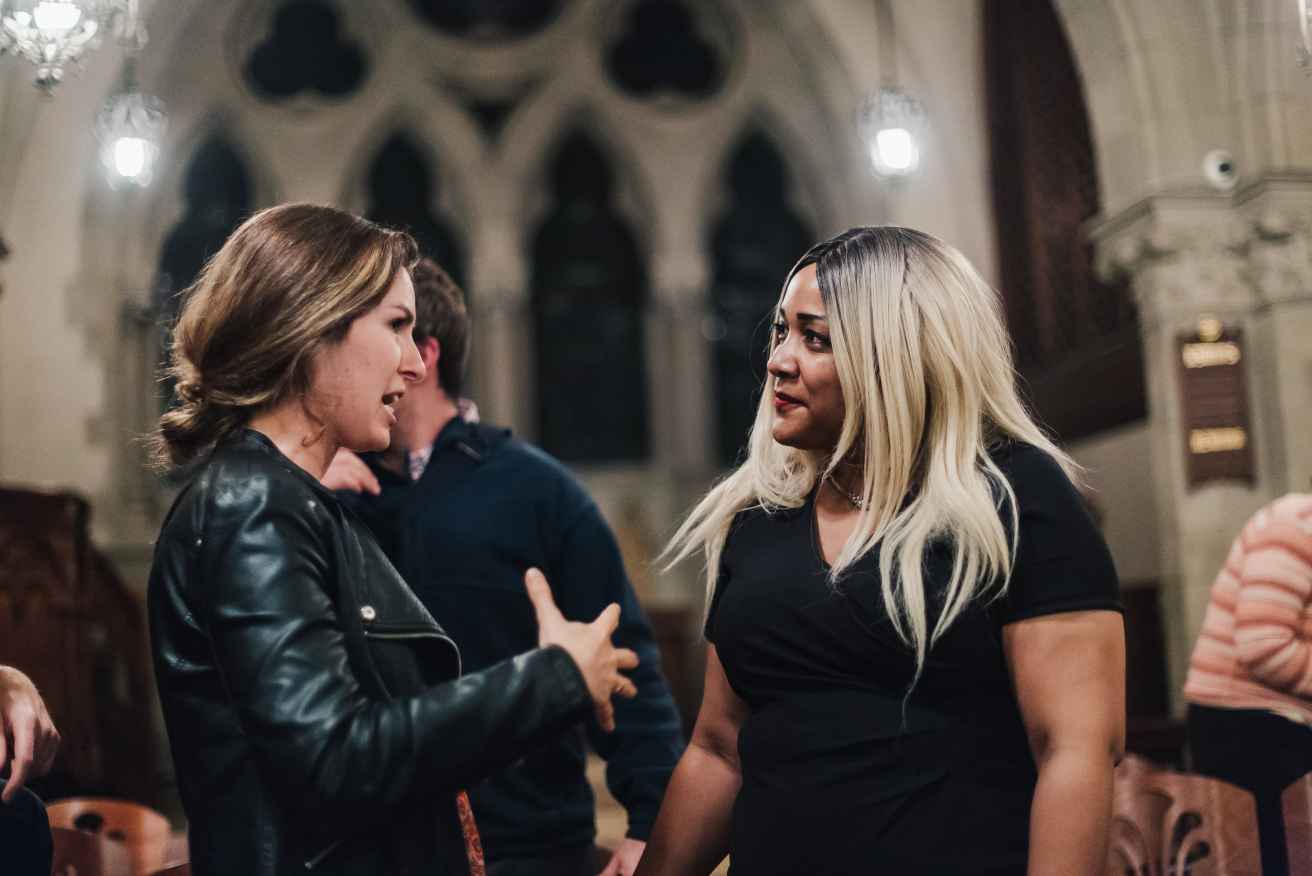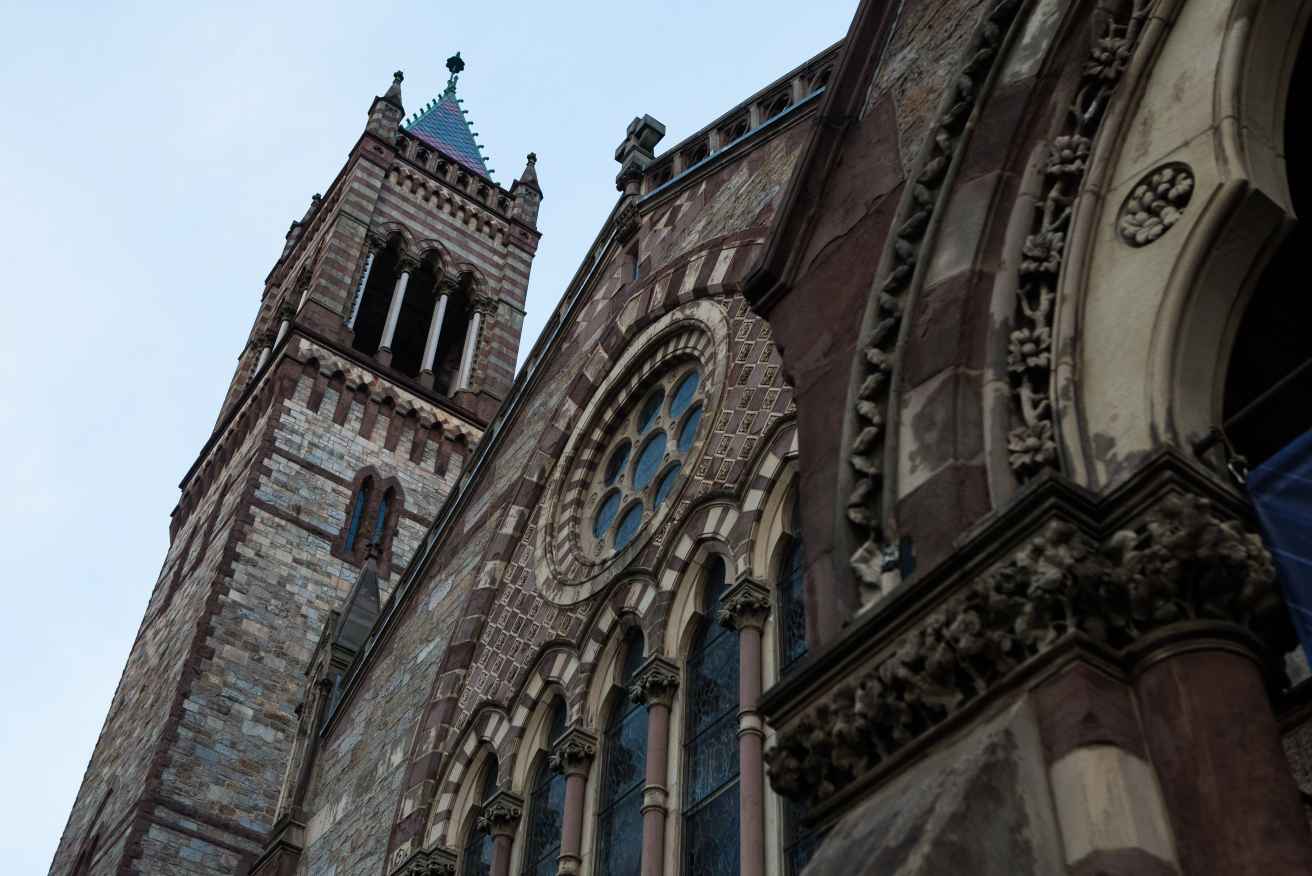OSC restoration project to be presented at int'l conference
Collaboration at the Heart of "The Matter of the Crack", an abstract on Old South Church's restoration project (following the crack sustained to our east wall in 2008), has been accepted for presentation at the Association of Preservation Technology International Conference in Charleston, SC on October 1, 2012.
Collaboration at the Heart of "The Matter of the Crack"
We have lived a story of extraordinary collaboration amongst some unlikely characters: an historic Church and twenty-nine organizations: architectural preservation firms, insurance agencies, law firms, federal agencies, engineering firms, architecture firms, specialty preservation contractors, and construction management firms.
Our story begins in December of 2008. The Massachusetts Transportation Authority (MBTA) was making accessibility improvements to the Copley T Station. Jet grouting near the church’s foundation went awry and accidently heaved the church’s East façade, splitting it from bottom to top.
What makes this story so compelling and instructive is the reality that urban spaces are so dense and constrained that modernity often bumps up against history. In this case the need for an accessible T Station and damage to an 1875 National Historic Landmark (located in an historic district) held the potential for the two sides to square off, each championing its own territory. Indeed, immediately following the damage, the local media were egging for a fight.
Instead, the church and the MBTA—aided by preservationists, engineers and contractors—determined to work together. The Church’s Senior Minister and CEO, Nancy S. Taylor, led the efforts to bring together MBTA and all those involved in stabilization, restoration and repair. We worked together as neighbors faced with a common problem and focused on a common purpose: restore the church and complete the accessibility upgrades. Over the course of the ensuing months and years the church effectively subrogated the claim on its own, behind-the-scenes. In the process, millions of dollars were saved, the church is completely restored, the Back Bay has a new elevator and the principals and agents of virtually all 29 firms have come to know, enjoy and appreciate each other’s work.
What Happened
The 2008 MBTA construction was a part of an effort to improve the accessibility of its underground subway stations. The project promised Bostonians a new head house and separate elevator egress. The station at Copley Square is directly adjacent to Old South Church in Boston (the church of Benjamin Franklin and Samuel Adams, but now living in an 1875 National Historic Landmark, a stunning example of Northern Italian Ruskinian Gothic architecture). Jet grouting was being used to prepare the soil under the base slab for the new elevator shaft when an existing crack on the east facade of the church was enlarged and a new crack opened from the foundation to the roof. It was later determined that soil improvement by means of jet grouting resulted in the heaving and cracking. The MBTA’s construction was immediately halted by the Federal Transit Authority and emergency response services moved in to stabilize the building.
The Restoration Process
The damage occurred on what the Church leaders call their “fine arts” façade. The East Façade houses gorgeous 15th century-style English stained glass. In addition, the church’s magnificent E. M. Skinner organ (some 8000 pipes) is located on the interior of the East Façade. Team members performed up-close inspections of the exterior puddingstone and brownstone façade, organ and stained glass windows, a binocular survey of the interior plaster, a review of existing data from both the church and MBTA, and a review of geotechnical monitoring data—all in an effort to provide preliminary recommendations. The development of a monitoring plan for measuring vertical, out-of-plane, and in-plane displacement of the facade and crack movement allowed the MBTA construction to continue. Historic restoration services with the goal of returning the church back to its condition prior to the heaving event without impacting the day-to-day function and events held at the church were carried out in about six months of construction and completed on December 4, 2011.
Additional Background
Old South Church is a complex of building structures located in Boston, Massachusetts. What is known today as the Gordon House was originally built by the Church as a new parsonage between 1871 and 1873 at the newly acquired site at Boylston and Dartmouth Street in anticipation for the move of Old South Church from their meetinghouse on Washington Street. The current sanctuary and the original tower were designed by Charles Amos Cummings and Willard T. Sears in a Venetian Gothic Revival style. The structure consists of mass masonry walls of granite, puddingstone, sandstone, and brownstone with timber framing at the roof and floor supported by granite and wood pile foundations. Construction of the sanctuary and original tower was completed in 1875.
The original tower of the church settled between 1875 and 1912 and increasingly inclined after 1912 because of adjacent subway construction. By 1932 the tower was reportedly up to three feet out of plumb, deemed a public hazard, and demolished. The current tower was rebuilt in 1937 and consists of steel piles and a steel structure clad with sandstone and puddingstone. As a part of the tower reconstruction, the current Gordon Chapel and Parish House were added to the complex. The Parish House includes a steel framed structure embedded in mass masonry walls. Old South Church was designated a U.S. National Historic Landmark in 1970.
Presenters:
Nancy S. Taylor, Senior Minister and CEO of Old South Church, describes her enthusiasm for the ministry of Old South Church: “To enter the life of Old South Church is to step into and become a part of a great stream of history.” Nancy led the Owner’s team.
Ann Coleman, Associate Principal and Unit Manager with Wiss, Janney, Elstner’s (WJE) Boston office, specializes in masonry structures and building enclosures. Ann was the Architect of Record.
Matthew Consigli, Vice President of Consigli Construction, a family-owned construction management firm, committed to a legacy of genuine builders who understand the construction process at a deeper level. Matthew was the Project Executive for construction management.







